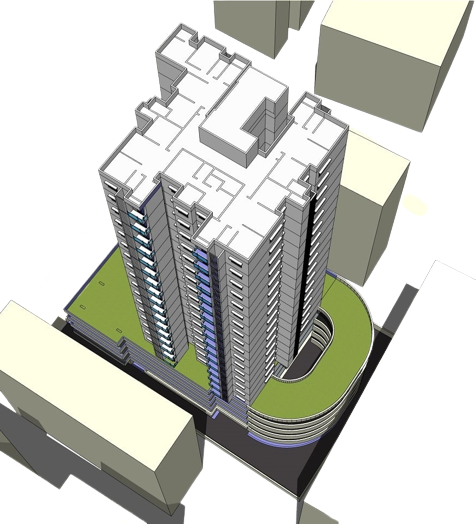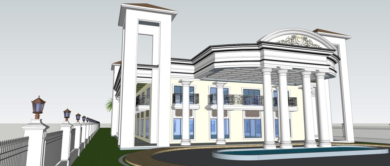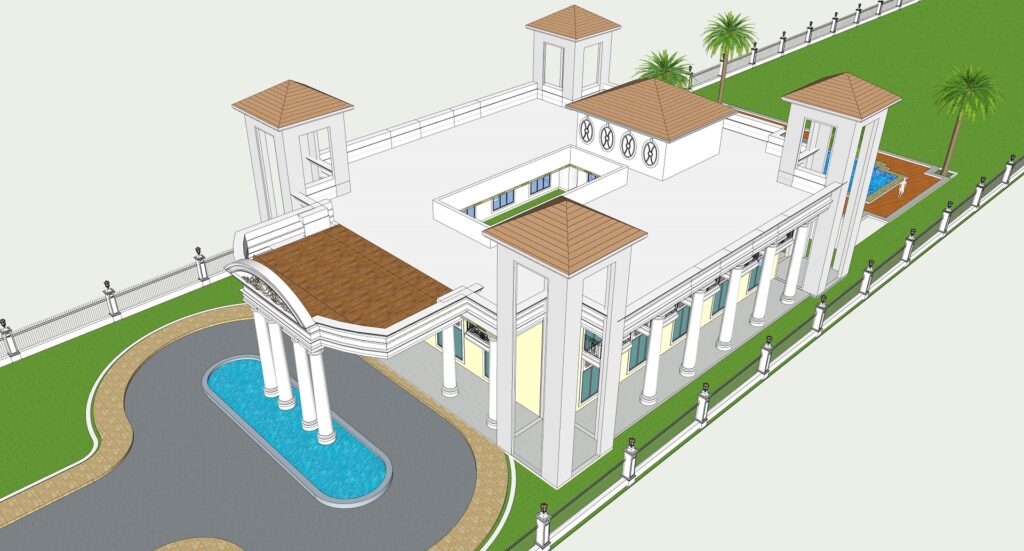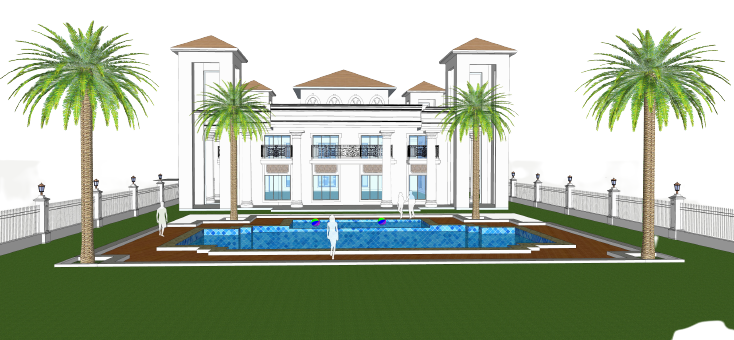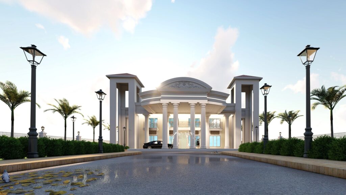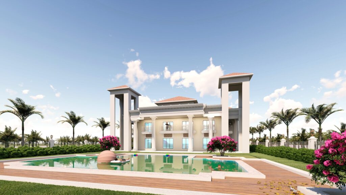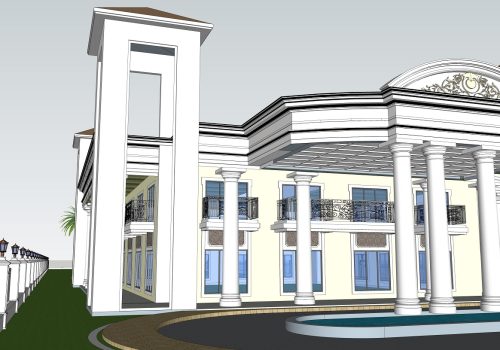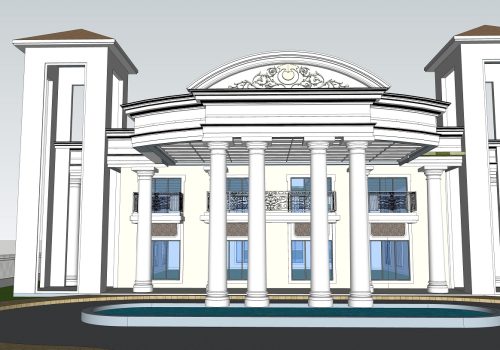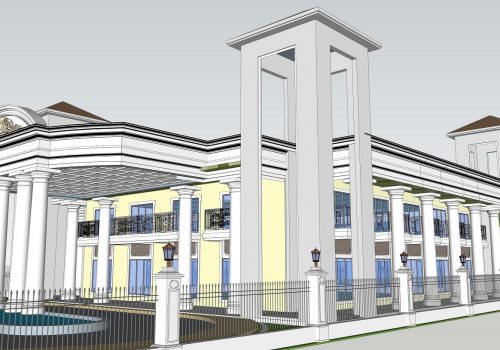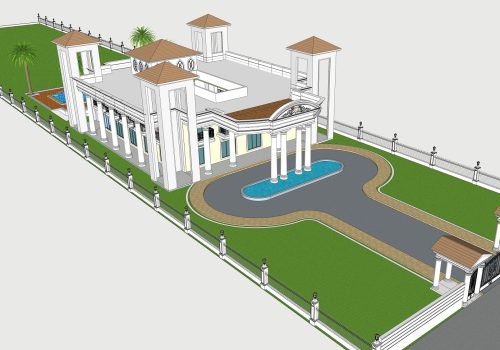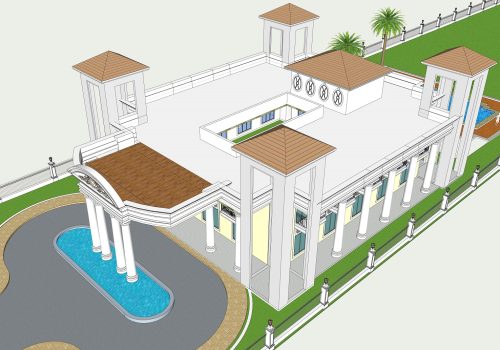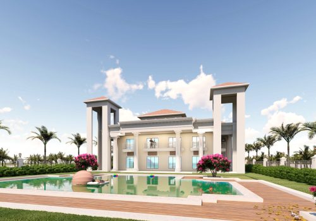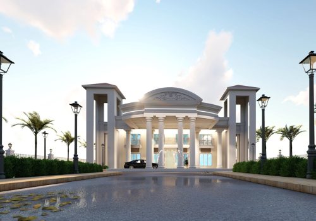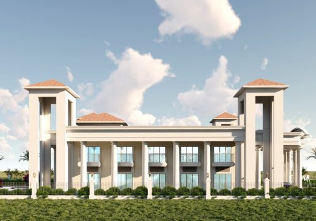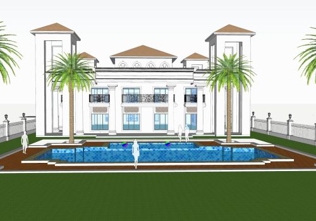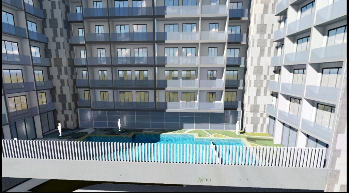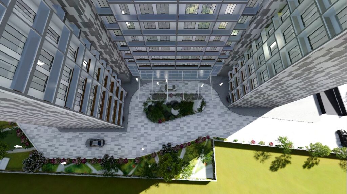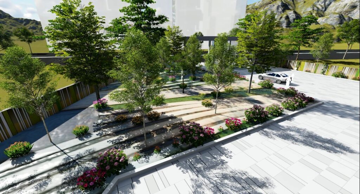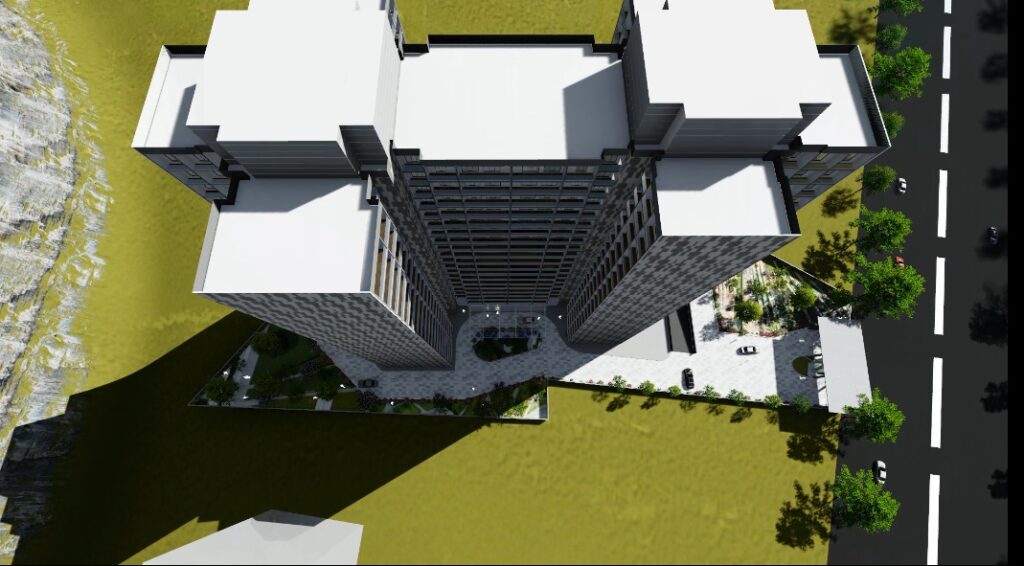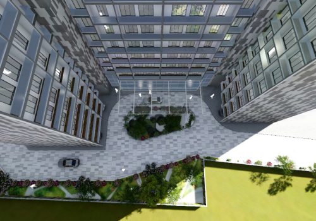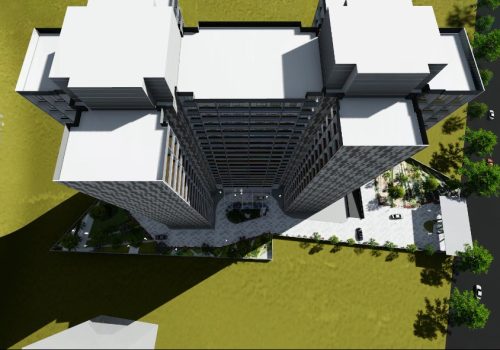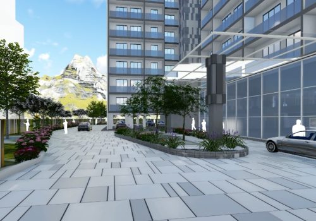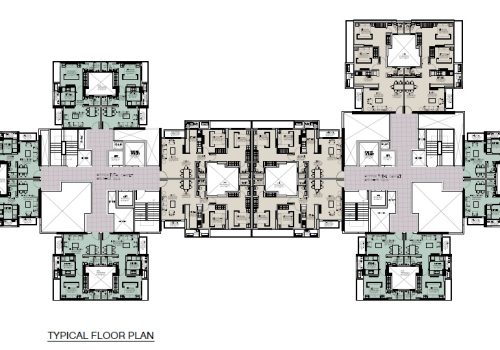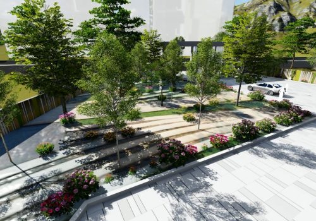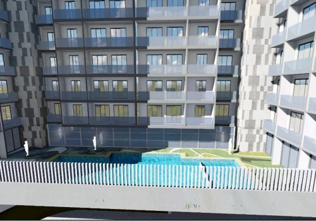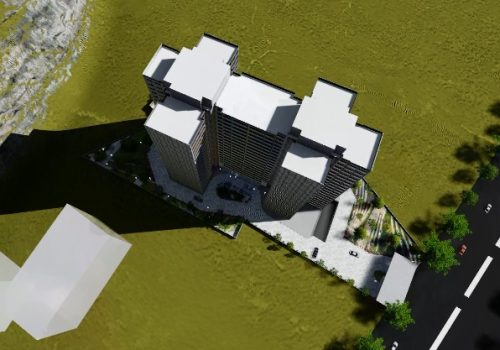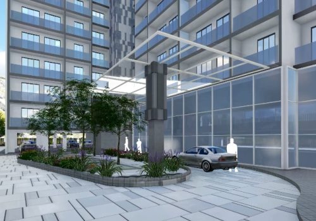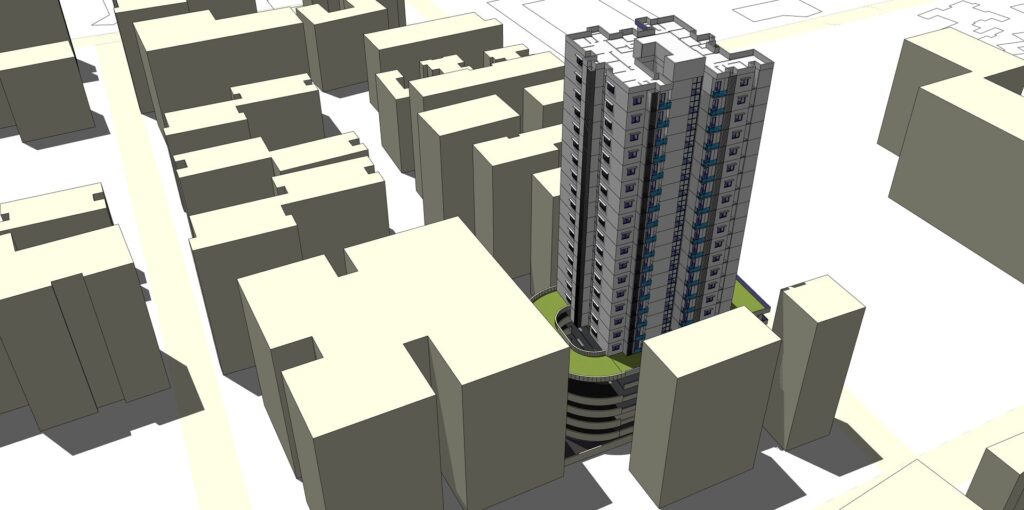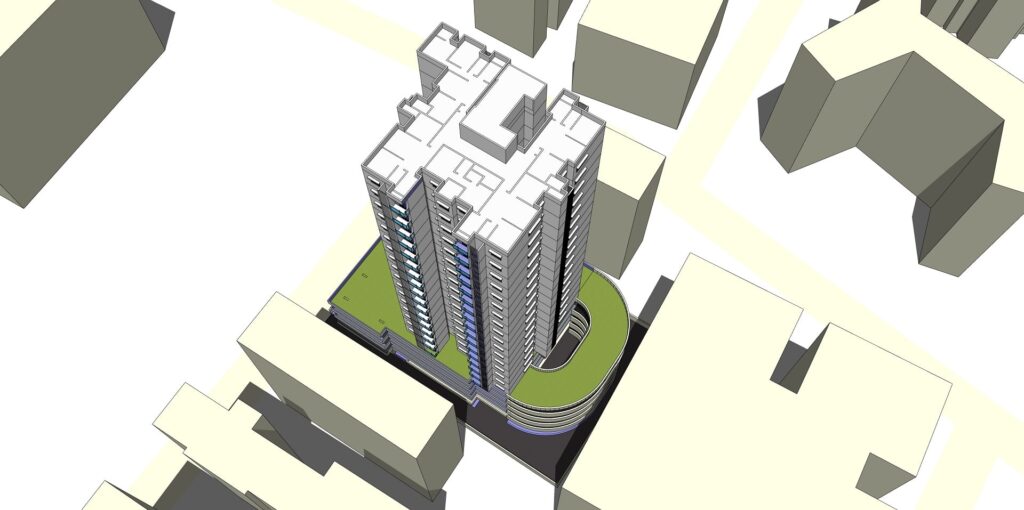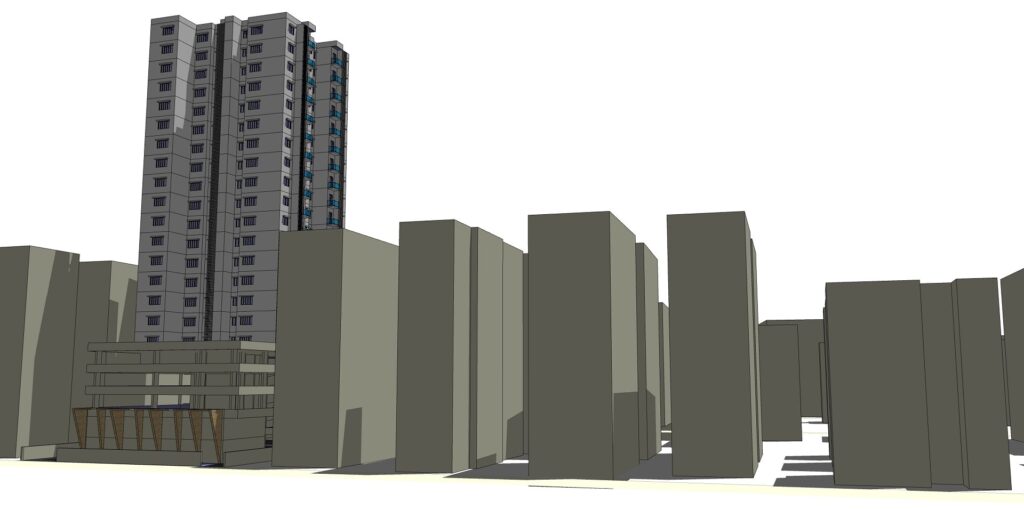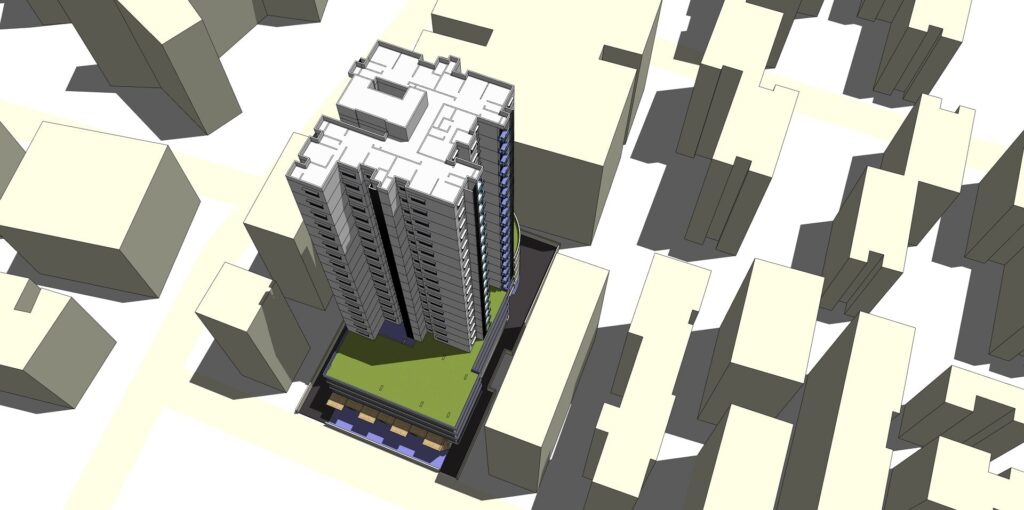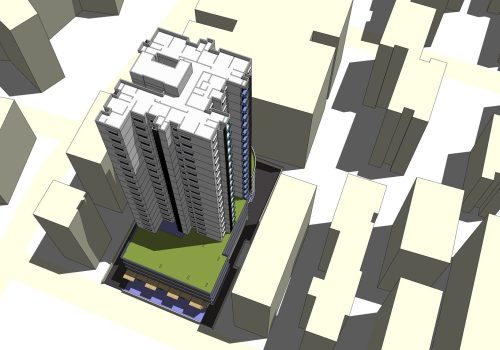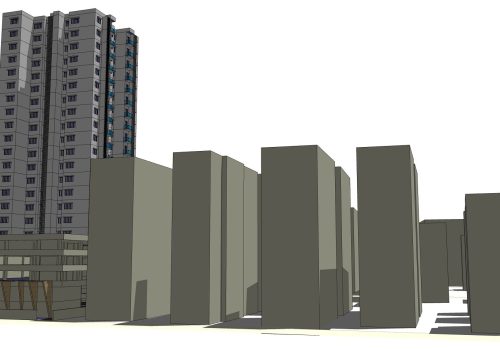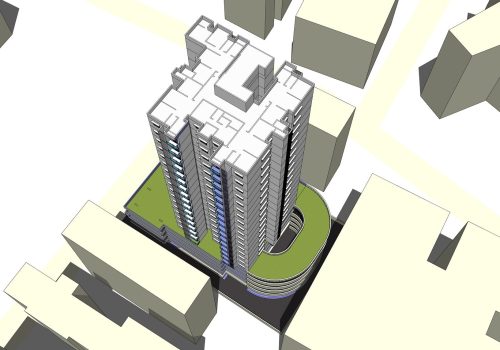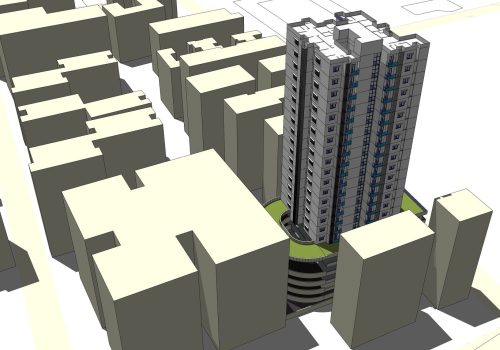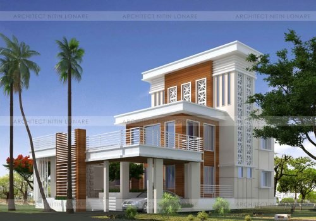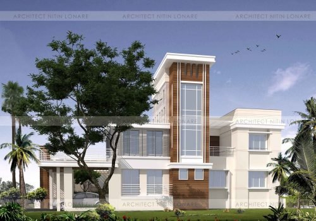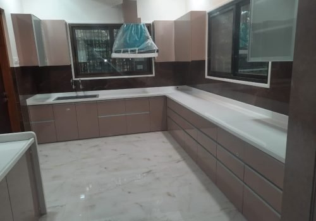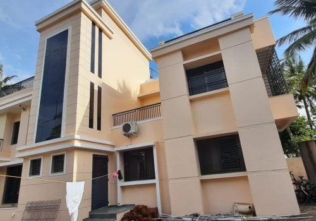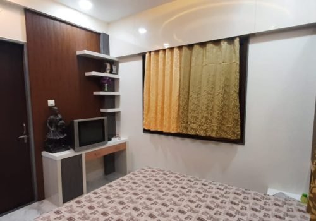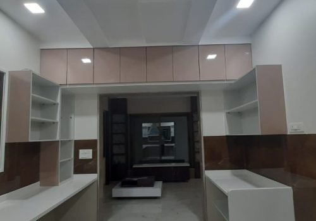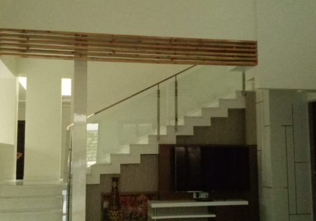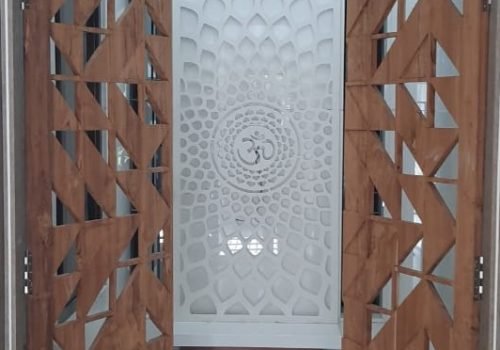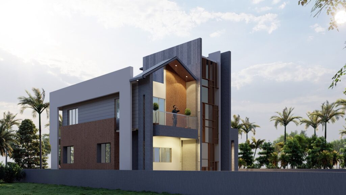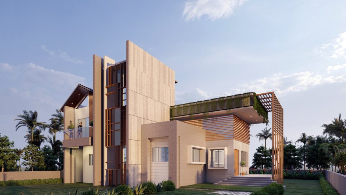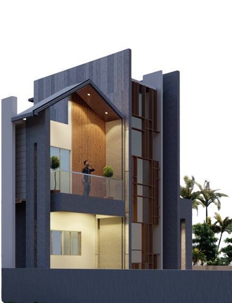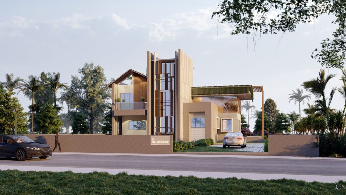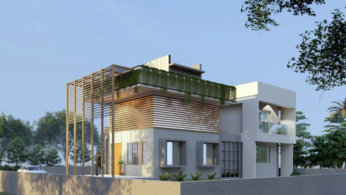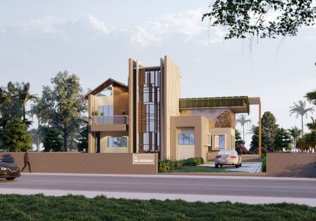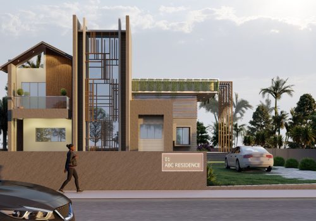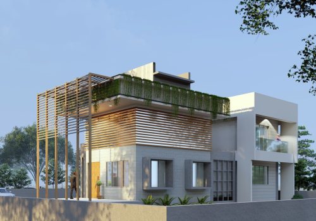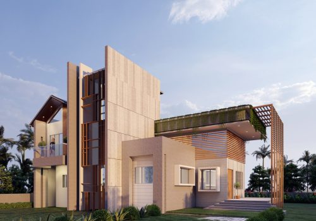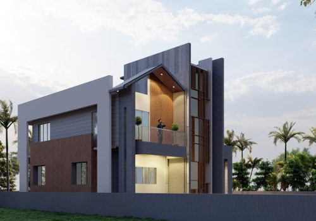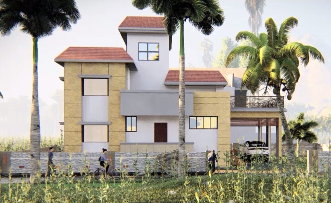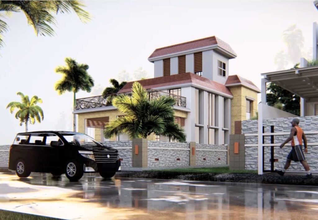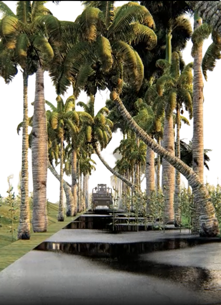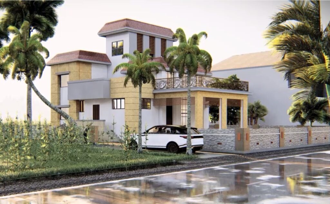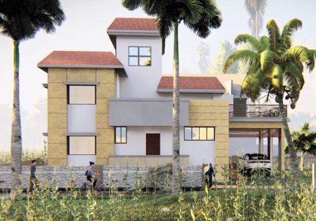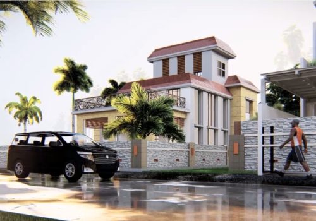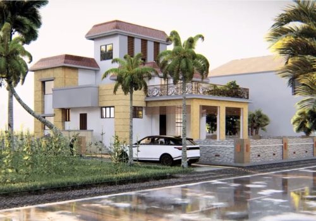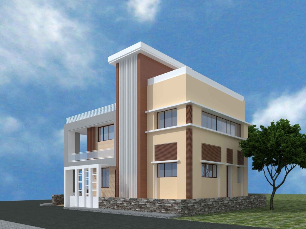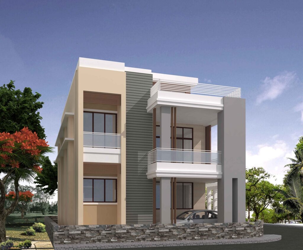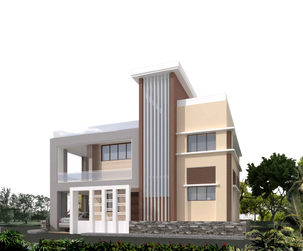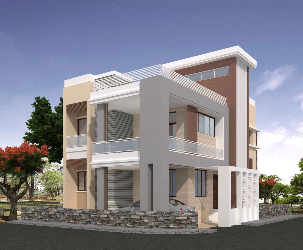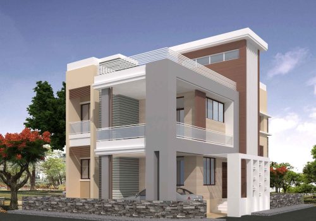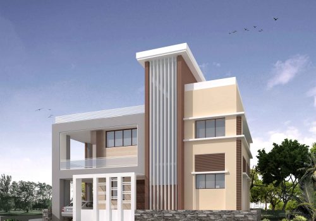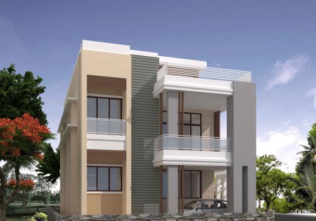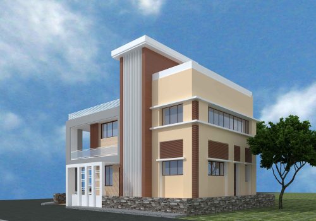Residential Project
Residential Project
Residential Project
Neo Classical Villa
A timeless beauty, a derivation of the Neo-Classical style into modern house design, creating practical spaces keeping the facade imperishable in classic style. This house has six bedrooms, a drawing room, modern style sunken seating for the living room, 3 car parks, an entertainment den with a swimming pool view, a terrace garden, and a center courtyard. The classical Greek portico is supported by ionic columns.
Type
Villa
Location
Lucknow, U.P.
Plot Area
50,000 SQ.FT/ 4645 SQ.M
Status
Ongoing
Housing Scheme
All flats are skillfully designed with a focus on the layout of the plans. The object is to develop residential buildings that have a pleasant and healthy indoor climate in all environments.
Type
Residential
Location
Kasarwadawali, Thane, Navi Mumbai, MH
Plot Area
6698 SQ.M /1.65 ACRE
Approx Area
15306 SQ.M /164753 SQ. FT
Status
Conceptual
Redevelopment Housing Scheme
As this is a redevelopment project, the building is designed according to special rules. A typical special area looks like a square bounded on all four sides by roads with sidewalks and car parks. This concept acknowledges space utilization. While reducing the passage area in each block, we achieved more spacious room sizes.
Type
Residential
Location
Mulund, Mumbai, MH.
Plot Area
1690 SQ.M. /18191 SQ.FT
Approx Area
4983 SQ.M / 53634 SQ.FT
Status
Under discretion
Luxurious Bungalow
Type
Residential Bungalow With Interior
Location
Shrirampur, MH.
Approx Built Up Area
5000 SQ.FT
Status
Completed
Modern Bungalow
Modern design focuses on functionality and simplicity. This design is aesthetically appealing and makes feel lavish and wealthy. This timeless beauty features sleek lines, large windows, and an unmistakable air of modernity. This bungalow has a huge terrace, and spacious parking.
Type
Residential Bungalow
Location
Sinner, Nashik, MH.
Approx Built Up Area
2400 SQ.FT
Status
Under Construction
Type
Residential Bungalow
Location
Lucknow, U.P.
Approx Built Up Area
3300 SQ.F.T
Status
Completed
Bungalow
The design’s main approach was to develop a terrace. A terrace is thought to be a highly valuable space in a home. This allows us to breathe in the fresh air and helps us decompress. This enormous terrace was designed for relaxation, hangouts, parties, planting, etc..
Type
Residential Bungalow
Location
Shrirampur, MH.
Approx Built Up Area
2800 SQ.F.T
Status
Completed

